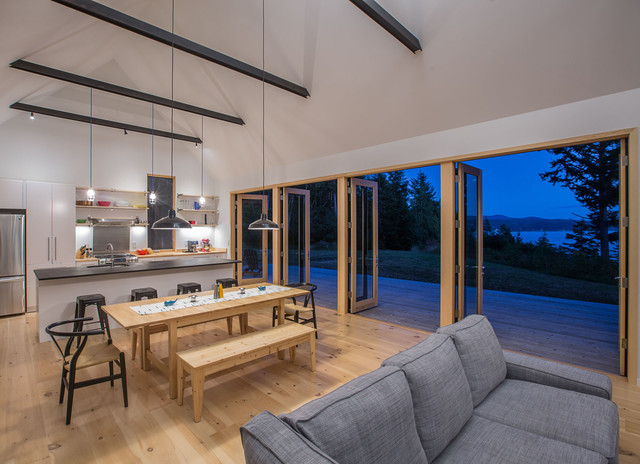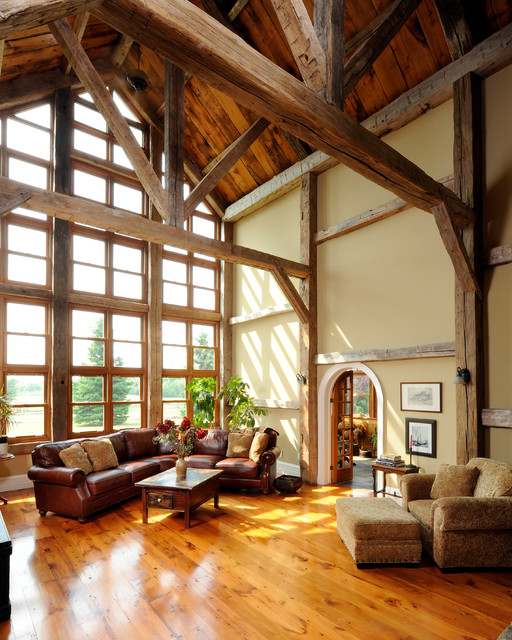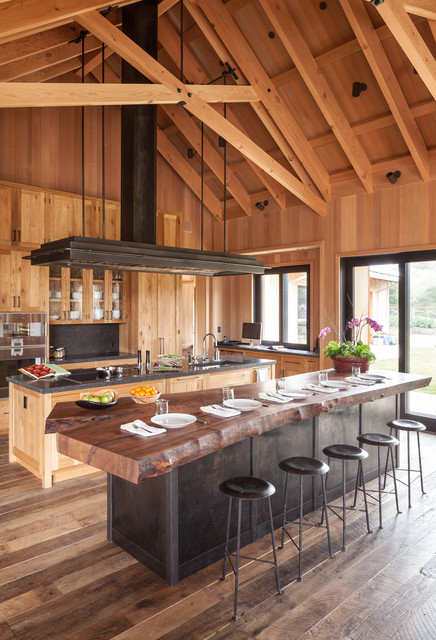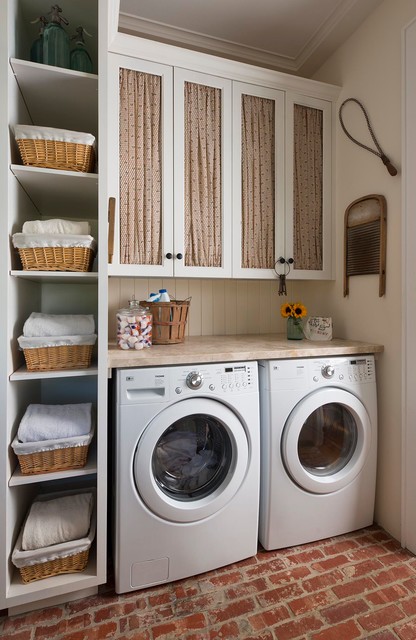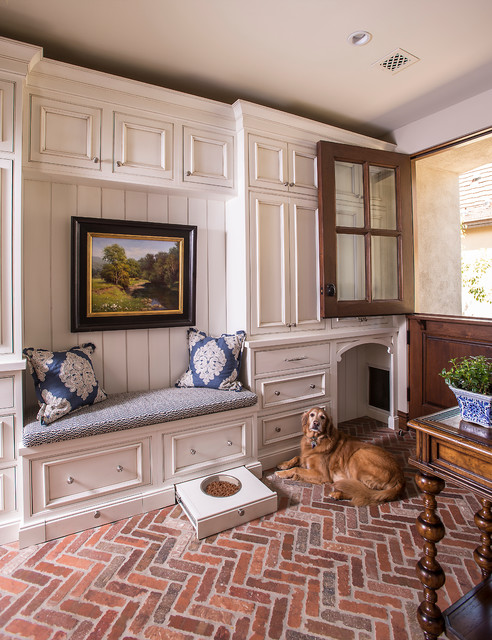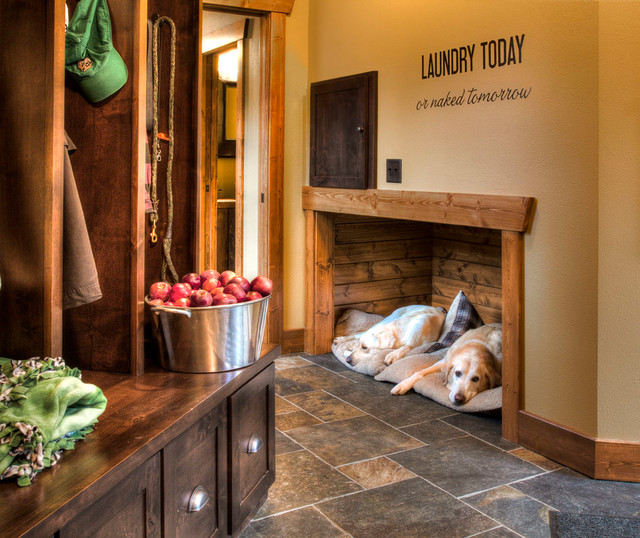So the shed was back to ‘bones’ with one alteration from the original plan: a mezzanine floor which was welded to the main frame of the shed at the 2metre mark. This caused serious issues in the beginning for a couple of reasons: 1. Legal height of 2 storey building in Queensland requires the bottom floor to be at least 2.6m high2. My partner is 6foot3 inches, so he was constantly having to duck under it. 3. There was no window in back wall, meaning that the light getting to this ‘bottom floor’ was minimal We toyed with the idea of destroying it, but the steel beams were over 3mm in depth and the welding looked professional meaning that removal would be expensive. Eventually it was decided to work around this mezzanine and somehow incorporate it into the design.
Step 2: What do we actually want?
So the shed is cleared and my dad and I have slaved over removing thousands of mismatched screws, nails and plaster. Now we have this massive open space, what the HELL do you do with it?!
First issue was the mezzanine. At first we considered making it a ‘half floor’ and using it as like a study or library space however, because the shed wasn’t designed to have a secondary floor, once you got onto the mezzanine level, you had to ‘hunch over’ to stand up making any sort of study space impractical. We then considered making it purely storage, but the though of building cabinets to cover a space that was at least 3m x 2m was not something I was thrilled about.
Eventually, we decided on making this top level our bedroom with a staircase tucked in the back. While I wish I could say that it was a considered and well thought decision so that we could let more light into the bottom room, or that it was a stroke of genius that meant I could have my childhood dream of a slippery slide out of my room (which I’m still battling for so keep your eyes peeled for details!) sadly it wasn’t. It was the only practical solution we could think of which utilised the space.
So we have the awkward section sorted, but we still have another 10m x 8m bottom floor of the shed of open space which didn’t seem to have any sort of inspiration of its own (it is a shed after all). So I went back to basics. Im a visual person, I have a very overactive imagination but I have issues putting that into words or explaining it to others. So to get some inspiration we started trolling ‘Houzz’. For those that dont know about Houzz (and if you don’t you should download it right now!) think of Pinterest but exclusively for interior design, architecture and house plans.
While Chris and I have rather similar tastes when it comes to design, we wanted to ensure we were *definitely* on the same page so we made a shared Houzz album and started saving images, blogs and any additional items that we liked. Eventually after about 2-3 months of this we determined the 5 things that the images shared and what was really important to us:
1. Open with a flow: neither myself or my partner are particularly materialistic but we love entertaining so a layout that was conducive to that was essential.
2. A big galley kitchen. I have always loved galley style kitchens because I find them to be more social and easier to work in (maybe it’s all my time spent in restaurants!) My partner is also a chef who loves to bake, so a well functioning kitchen with decent sized appliances was something we weren’t going to compromise on.
3. More storage. You can never have enough storage. Ever. We currently have 2 cupboards in the kit home and no real laundry room so I was adamant that I wanted more storage so that we can at least give off the appearance of well functioning adults.
4. Pet friendly. We have 3 dogs and a cat and while they don’t spend all their time inside (except for our cat Remus, he’s indoor only to protect cat wildlife), they are our kids (at this point in our lives) and we wanted a space that was going to accommodate their needs like indoor beds as much as we wanted it to work for us.

5. Harry Potter inspired. Before you start imagining my partner and I as those people who would have a dormitory bedroom (and don’t get me wrong we would!) we wanted to use the Harry Potter references as more of a colour pallete and possible decor options rather than hardcore imagery. I’m a #proudRavenclaw and Chris is #teamHufflepuff so we wanted to use Royal blue and yellow somehow in our colour scheme.

Similarly, We do have SOME Harry Potter house merchandise such as our house crests that currently sit above our respective sides of the bed which we wanted to incorporate.
